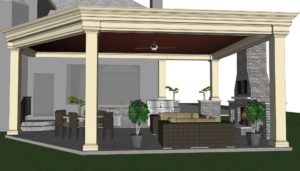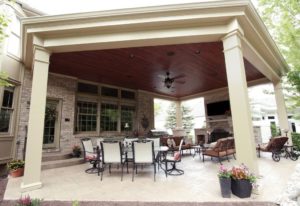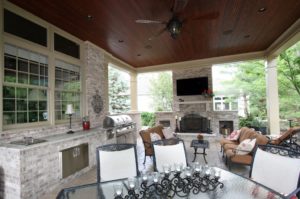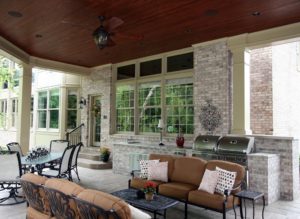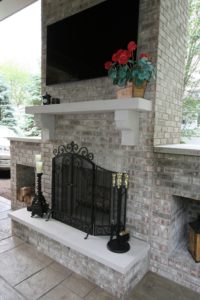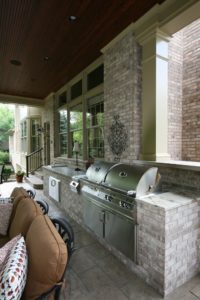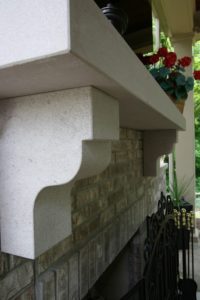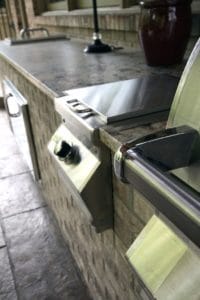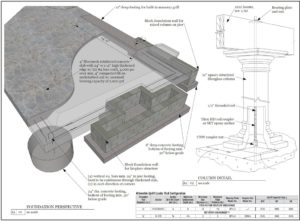Not long after we finished their kitchen remodel, our clients in Mason called us back and let us know now that the inside was just as they wanted, it was time to focus the attention on the exterior.
It was a bit of a challenging space, for they had a steep back yard. In addition, there wasn’t much room for the roof to marry with the existing house, so we had to be creative and precise in how we designed the space.
The client wanted to maintain views and light, so we kept the roof high to allow light into their windows, which also afforded them unobstructed views to their wooded backyard.
For the outdoor kitchen, his requirement was for a charcoal and gas grill combination, while she wanted a built-in cooler and storage.
In addition, the couple wanted a tv to watch the games and fireplace for staying warm in the cooler months.
Structurally the porch was a challenge because of the hillside and our desire to reduce cracking in the stamped concrete. Therefore, we did a monolithic slab with reinforced concrete beams between the piers. We also completely separated the fireplace from the slab in case of differential movement.
